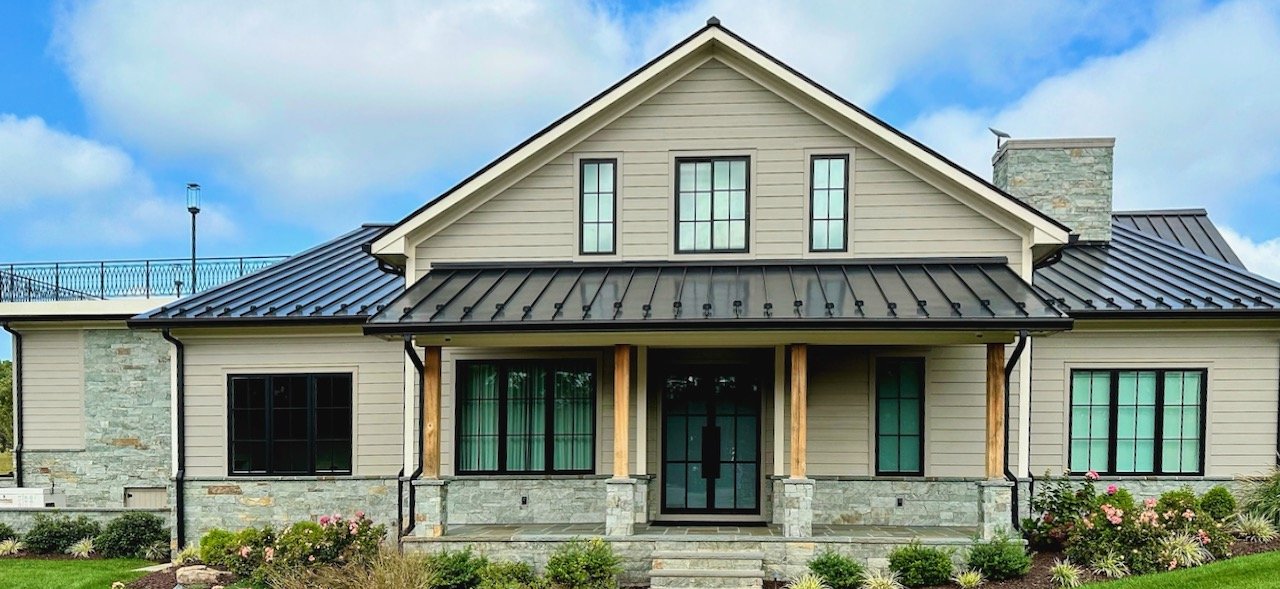
The Guest House
Design Build
This project marks the first phase of a larger project that we are currently working on. The pool house is an additional structure to the new pool that has been added to the vast compound in Southern Virginia that spans over 3500 acres. Our client entrusted us with designing this structure from scratch, which involved everything from architectural design to furnishing and decor.
The open floor plan spans two stories with a soaring wood-clad vaulted ceiling. The large island with a walnut countertop, wet bar, and poolside indoor seating is accessible by two sets of Nana walls that open the great room to the poolside pavilion. Under massive arched cypress trusses, the pavilion offers generous space for guests to relax and watch the game on the large screen TV over the fireplace. Moreover, it includes an outdoor kitchen and swim-up bar that caters to the 56,000 -gallon saltwater pool, a grotto for swimming under and diving off, a waterfall, music, and fire features.
Every aspect of this build was customized for the client. The walnut staircase leading to the loft was entirely hand-crafted. At the same time, the custom iron-forged railing surrounding the nighttime observation deck over the gym offers a magnificent view of the grounds. The gym, elevated to afford stunning panoramic views through the floor-to-ceiling windows, provides an inspiring atmosphere to work out. There is also a luxurious primary suite and loft to accommodate guests.
“I told you I wanted to live in a 5-star hotel, and you built me one!”
One of our current projects is a continuation of this New Build. Everyone is excited to witness all the details and furnishings come together in one of the most enduring projects of our lifetimes (starting before the pandemic). Stay tuned for the conclusion!
Are you preparing for a New Build?
Do you need to remodel your home?




















